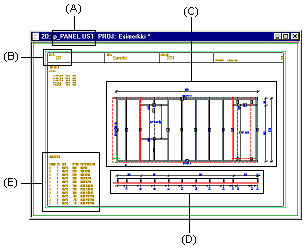Information Displayed in the Wall Panel Drawing
Framer
The pieces in the wall panel drawing and their layout on the sheet are customer-specific. Typically, a panel drawing shows the panel's framing, internal and external sheathing and piece list. The example figure below displays the following:
- Drawing name (A)
- Panel label (B)
- Front projection (C)
- Section (D)
- Piece list (E)

You can change the representation of the panel drawing by choosing to display the appropriate
layer groups by using the function  Select Layers from List on the tool strip. Layers affecting the
panel drawings include, among others, the following:
Select Layers from List on the tool strip. Layers affecting the
panel drawings include, among others, the following:
- 16 Wall Insulation
- 151 Lumber
- 155 Internal Sheathing
- 156 External Sheathing
- 162 Dimensions
- 175 Profile Color Fills
- 255 Nominal Line of Studs
You can add following markings to the drawing, for example:
