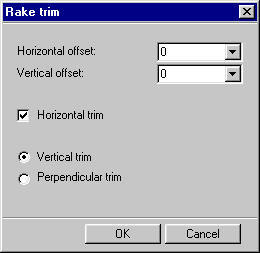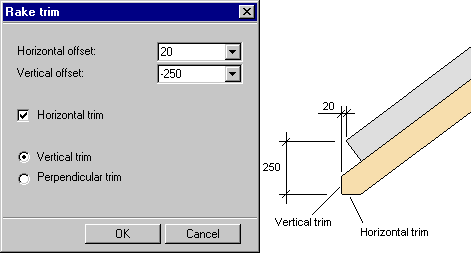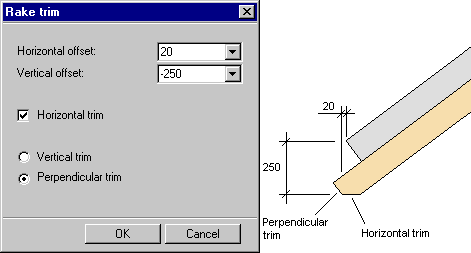Trim to the Edge of an Inclined Area
Architectural, Framer
This function can be used to trim a profile to the edge of an inclined area, for example an eave.
You can form the joint by cutting the end of the profile horizontally, vertically or perpendicularly to the surface of the area. You can type a horizontal or vertical offset for the end of the profile in relation to the edge selected. The use of the parameters is illustrated in the examples below.
- Select Modeling | Connection |
 Joint > Profiles
Joint > Profiles  Trim to Edge of Angled Area.
Trim to Edge of Angled Area. - Select the edge.
- Select the joint parameters by using the
 Parameters function. The function opens a dialog box, where you can select the parameters. See the examples below.
Parameters function. The function opens a dialog box, where you can select the parameters. See the examples below.
- Select the profiles.
- Select Confirm.
If there is already a joint at the end of the profile, you will be prompted: "Remove present joints?" Select either of the following:
- Yes - Remove the old joint and create a new one.
- No - Keep the old joint. A new joint will not be created.
Examples
- A profile is trimmed to an eave by selecting the Horizontal offset, Vertical offset, Horizontal trim and Vertical trim.

- The parameters are the same as above, except that Perpendicular trim has been selected for the end of the profile.

