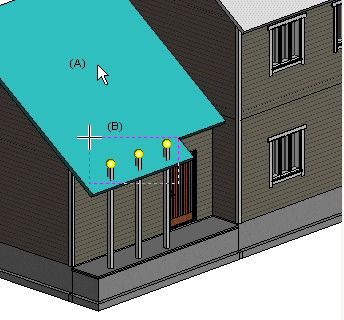Trim to Area Plane
Architectural, Framer
You can trim a profile end to the plane of the desired area, for example the top or bottom surface of a floor or a roof. The profile end is fixed to the plane, and it will follow the changes of the area angle as long as the end remains within the area.

- Select Modeling | Connection |
 Joint > Profiles
Joint > Profiles  Trim to Area Plane.
Trim to Area Plane. - Select an area (A).
- Select the surface to which to trim the profile. Select the
 Parameters function from the auxiliary menu, and select either of the following:
Parameters function from the auxiliary menu, and select either of the following:- Top Plane
- Bottom Plane
- Select the profile ends (B). Click the profile ends one by one or use area selection.
- Select Confirm.
If there is already a joint at the end of the profile, you will be prompted: "Remove present joints?" Select either of the following:
- Yes - Remove the old joint and create a new one.
- No - Keep the old joint. A new joint will not be created.
Note:
- Corner trims are automatically fixed to the bottom plane of a roof when you use the
 Stretch Top to Roof auxiliary function to add corner trims. If the height or angle of the roof changes, the corner trims will follow the change.
Stretch Top to Roof auxiliary function to add corner trims. If the height or angle of the roof changes, the corner trims will follow the change.
