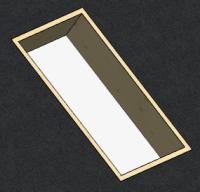Add a Ceiling Hatch
You can add a ceiling hatch to the roof of a building.

- Activate the drawing-model pair in which the roof has been added.
- Select the slope.
- Select Plane Structure | Complementary Parts |
 Sky Window >
Sky Window >  Ceiling Hatch.
Ceiling Hatch. - Select the size of the ceiling hatch from a list, in which the size alternatives of the selected component are listed in a table. The table shows the parameters Symbol, Width, Height, Code and Description.
- If necessary, select a positioning function from the auxiliary function menu which opens by right-clicking.
- Determine the position of the hatch by selecting the location of the reference point. It is easiest to select the position in the floor plan. If you select the position in the model in some location other than the surface of the slope, you will be prompted to confirm that the hatch is to be positioned on the slope.






