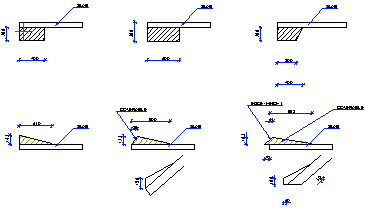Add a Footing
Architectural
Add footings to all edges of an area.
- Select the structure.
- Select Plane Structure | Complementary Parts |
 Footing.
Footing. - When you add a footing for the first time, select a cross section by clicking a desired
option in a drawing window.

After this, the last selected cross section is the default. The same cross section is the default when you add a footing to one edge.
- If necessary, change the cross section by using the function
 Select cross
section in the auxiliary menu.
Select cross
section in the auxiliary menu. - If necessary, change the cross section dimensions by using the function
 Edit cross section
parameters in the auxiliary menu.
Edit cross section
parameters in the auxiliary menu.
You can view the labels of the dimensions by using the function
 Parameters on or
off.
Parameters on or
off. - Click one edge.
If one of the area edges already has a footing, you will be prompted: Rib already exists, replace it?
- Yes - A new footing is added, the old one is removed.
- No - A new footing is not added, the old one is not removed.
 Note
Note
- When selecting the cross section, you can close the drawing window without making a selection by selecting the Confirm function.
-
The footing or rib is added below or above the base layer of the structure, depending on the selected cross section. The base layer is the layer with the number 0.
