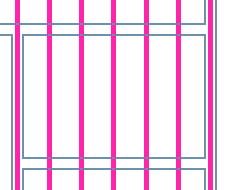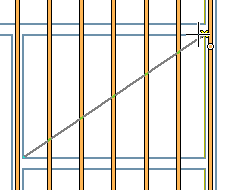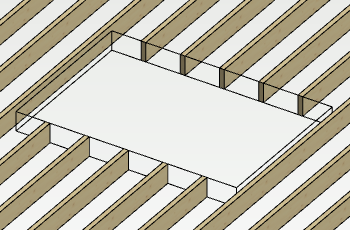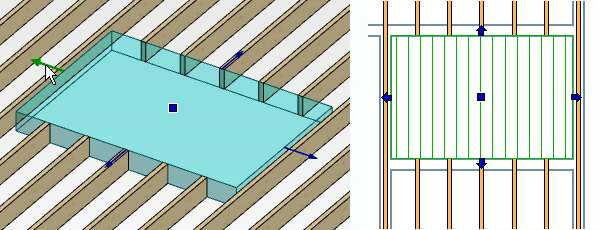Add a Part Cutout Zone
Framer, Floor Framing & Rafters
You can define a part cutout zone in a structure layer, i.e. an area where no parts are added. The structure can be a floor or roof panel or a floor or roof framing. You can use the part cutout zone in a structure area that requires manual designing.
- Select a structure and a layer.
Select a Structure and a Layer

- Do one of the following:
- Select Panel | Framing | Framing Gallery

 Add Part Cutout Zone.
Add Part Cutout Zone. - Select Plane Structure | Framing | Framing Gallery

 Add Part Cutout Zone.
Add Part Cutout Zone. - Open the context-sensitive menu and select
 Add Part Cutout Zone.
Add Part Cutout Zone.
- Select Panel | Framing | Framing Gallery
- Click two corner points to define a rectangular area. You can click the points either in the drawing or in the model.

- Regenerate the parts to the structure. No parts are added to the part cutout zone.

- You can edit the size of the part cutout zone by moving the edge grip points. Select the part cutout zone to make the grip points visible.

