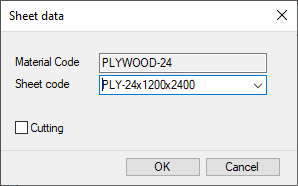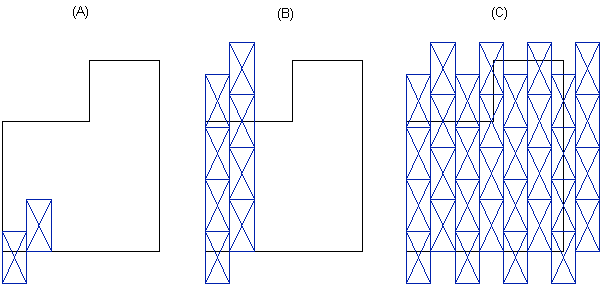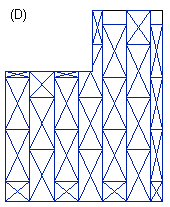Add a Single Sheet to a Sheathing Layer
Framer, Floor Framing & Rafters
This function can be used to add a single sheet to the sheathing layer of a structure. The structure can be a floor or roof panel, a floor or roof framing, or a wall panel whose sheathing layer has the common sheathing tool as the framing tool.
The sheet material is determined according to the sheathing properties, see Edit the Sheathing Properties.
- Select a structure and a sheathing layer.
- Select Plane Structure | Framing |
 Add Profile >
Add Profile >  Add Sheet.
Add Sheet. - Select the sheet code, which determines the sheet size and other properties, in a dialog box.

When you select the Cutting check box, a sheet added to the edge of the area is automatically cut according to the area.
- If necessary, change the direction of the sheet in the following way:
- Right-click to open the context-sensitive menu.
- Select one of the following:
- Vertical
- Horizontal
- Default (the rising direction in an inclined plane)
- Select direction
- Select the start point of the direction line.
- Select the end point of the direction line.
- If necessary, change the reference point of the sheet in the following way:
- Right-click to open the context-sensitive menu.
- Select Locating point.
- Select one of the nine radio buttons in a dialog box. The radio buttons refer to the sheet points:

- If the horizontal structure has framing, you can lock the cursor to the direction of a joist as follows:
- Move the cursor near a joist.
- Right-click to open the context-sensitive menu.
- Select Constrain to piece.
- Select the location of the sheet.
Note:
- The function can be used to create various sheathing patterns, for example. You can create a sheathing pattern by adding single sheets in the area so that they form the pattern. After this, you can copy the pattern so that it will cover the entire sheathing area. If necessary, you can clip sheets exceeding the area by using the Cut a Sheet function. In the example below, two sheets have been added to the sheathing area without using the cutting function (A). The sheets have first been copied in sequence in the direction of the y axis (B). After this, the entire group of sheets has been copied in sequence in the direction of the x axis (C). In figure (D), the sheets have been cut.


