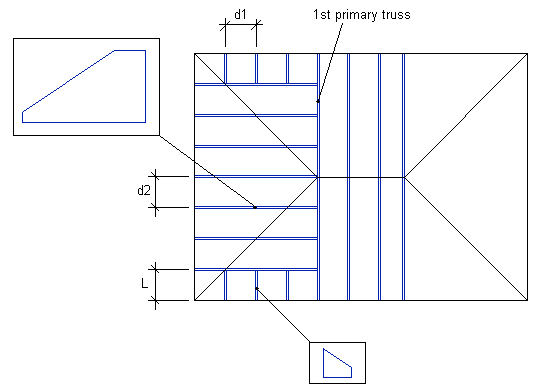Hip Trusses: California Hip
Framer
This function can be used to create trusses at the ends of a hip roof so that triangular trusses are added to the sides. If trusses have already been added to the end, the program will remove the existing trusses from the area. After selecting the eave at the end, you can select the truss parameters in the dialog box.
Note: There must be a bearing structure at the end of the truss area. This may be either a ceiling selected as a lower limiting structure, or an end wall selected as a bearing wall.
- Select Modeling | Panel |
 Truss
Truss  Hip Trusses
Hip Trusses  California Hip.
California Hip. - Select the truss area by clicking one of the trusses in the area.
- Select the hip end.
- Select the truss parameters in a dialog box.
- Confirm by clicking OK.
- Select the next hip end.
Hip End Properties
- Girder plies
- The primary truss closest to the hip end can be added as duplicated by selecting 2 from the list.
- Width of side area
- Triangular trusses are added to the sides. Enter the width of the side area in the field. The distance is measured from the eave to the center of the first hip end truss.
- Jack truss spacing
- Spacing of the trusses added to the side area.
- End truss spacing
- The hip end trusses are perpendicular to the primary trusses. Enter the spacing of the end trusses in the field.

L = Width of side area
d1 = Jack truss spacing
d2 = End truss spacing
