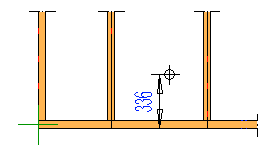Electrical Symbol
Framer
The electrical symbol parameters are selected in a dialog box.
General
- Floor Plan Symbol
- Select the symbol to be added to the floor plan drawing of the building from the list.
- Distance from Wall
- Type the distance of the floor plan symbol from the inner surface of the wall in the field.
- Elevation Drawing Symbol
- Select the symbol to be added to the wall panel drawing from the list. The symbols added at the back of the panel in the viewing direction are drawn with a dash line in the panel drawing.
- Height from Bottom
- Select the distance of the elevation drawing symbol from the floor level from the list, or type a desired value in the field. Later, when you generate the panel drawing and add a dimension line for the electrical symbol, the dimension shows the distance of the symbol from the bottom of the panel.
- Material Code
- Select from the list.
- Box width, Box depth
- Type the box dimensions in the framing model to the fields.
Hole
If the NC Link add-on option is available to you, you can transfer the installation hole to the production control system. Select the installation hole properties:
- Shape
- Select either of the following as the shape of the installation hole:
 Note
Note
- The program will add the symbol on its own layer. If the layer is not displayed, the
symbol will not be displayed in the panel drawing. You can display the symbol by making all
layers visible using the
 Layers
>
Layers
>  All Layers
function.
All Layers
function. - You can add a dimension line dimensioning the electrical symbol in vertical and horizontal directions in the panel drawing. Select Electrical symbols (ELBOX) as the dimension line to be added.


 The hole is displayed in the
panel drawing, when you open the drawing and add NC accessories to the panel. If you move
the electrical symbol, open the panel drawing and update update the hole's geometry by
adding the NC accessories again.
The hole is displayed in the
panel drawing, when you open the drawing and add NC accessories to the panel. If you move
the electrical symbol, open the panel drawing and update update the hole's geometry by
adding the NC accessories again.