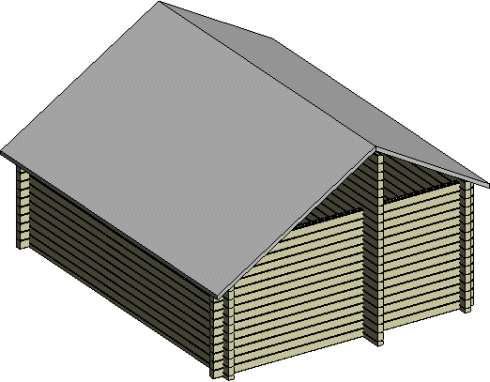Setting a Roof on Top of Log Walls: Parametric Building Model
Add the roof to the drawing-model pair reserved for the purpose. Use the floor plan to whose walls you wish to bind the roof as the reference drawing.
 Do not use eave lines when adding a
roof to a parametric building model.
Do not use eave lines when adding a
roof to a parametric building model.
Add a roof by using the Modeling | Floor, Roof |  Roof
Roof 
 Gable function, for
example. Select Rafters as the roof structure. Take into account the
following roof parameters:
Gable function, for
example. Select Rafters as the roof structure. Take into account the
following roof parameters:
- Make sure that the value of the Seat cut parameter is 0. If the parameter has a different value, the shape of the cross section of the log is not taken into consideration when determining the locating height of the roof.
- The Log wall clipping offset from roof parameter determines how the
logs of a log gable wall are cut by the roof.
 If no value has been selected for
the parameter, or its value is 0, the program will use the value of the roof_clip_offset
keyword in the LOGHOUSE setup file.
If no value has been selected for
the parameter, or its value is 0, the program will use the value of the roof_clip_offset
keyword in the LOGHOUSE setup file.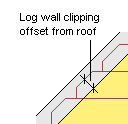
The clipping offset defined by the keyword is displayed in the log work drawing. In the model, the logs are clipped by the bottom surface of the roof regardless of the keyword value.
The parameter wedge_height is also connected with the roof clipping, see Loghouse File.
Setting the Side Eaves on Top of a Log Wall
Once you have added the roof, define the overhangs for the side eaves using distance
constraints and for the gable eaves using distance, coincidence and equal distance
constraints. Select the  Controls Eave Height property for the distance constraint of the
side eave.
Controls Eave Height property for the distance constraint of the
side eave.
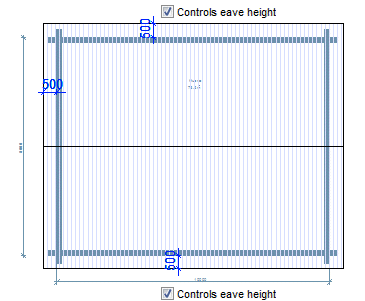
The ridge is set in the middle of the roof in the example figure.
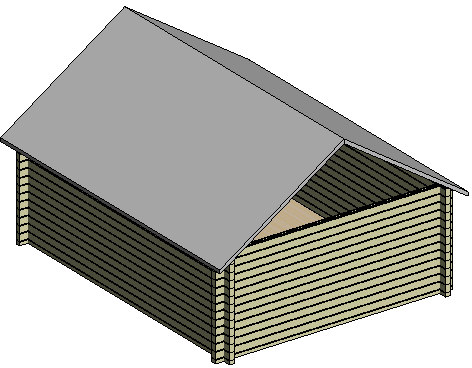
When you are editing the wall height by editing either the wall properties or height levels, the roof will follow the change. The pitches of the slopes and the location of the ridge change.
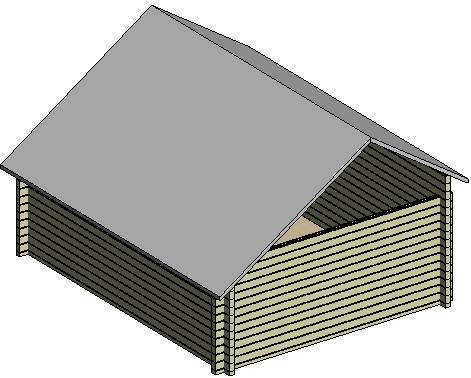
 Note
Note
- In the same way, you can bind the roof of a parametric building model to beams, for example a porch roof.
- Hide the reference drawing immediately once you no longer need it. In this way, you can avoid accidentally binding building components to lines in the reference drawing.
- If the roof is difficult to add without an eave line, delete the eave line before defining geometric constraints between the roof and the reference drawing walls. The object type of the eave line is Lines.
- If the expanded roof cover layers are not correctly refreshed when you edit a parametric building model, pack the layers and expand them again.
Setting the Ridge on Top of a Log Wall
You can set the ridge on top of a log wall by adding a connection between the log wall and both the slopes.
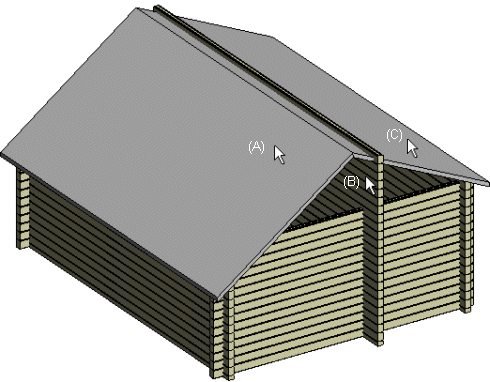
- Select Modeling | Connection |
 Joint
Joint  Plane
Structure
Plane
Structure
 Connect To
Support.
Connect To
Support. - Select the slope (A). You can only select a rafter structured slope.
- Select a log wall (B).
- Select the second slope (C).
- Select a log wall (B).
- Type the seat cut in a text box.
The height of the ridge and the pitches of the slopes change.
