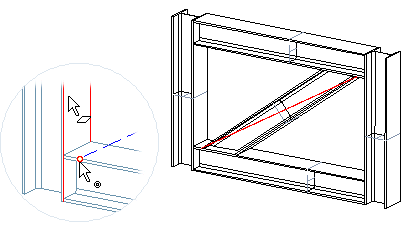Edit the 3D Sketch of a Profile
Profile Structure Design
Open the 3D sketch of a profile part for editing. You can edit the length of the 3D sketch, position the sketch in other geometry, etc.
You want to position both ends of the profile part at a certain distance from vertical profiles. Add a dimension constraint between a point in the 3D sketch and a face of the vertical profile.

 You must not delete the 3D sketch (line) of the profile part.
You must not delete the 3D sketch (line) of the profile part.
- On the
 tab, in the Cross Section group, select
tab, in the Cross Section group, select  3D Sketch.
3D Sketch. - Select the profile part.
- Edit the 3D sketch, for example as follows:
- Change the length of the profile part using a Distance constraint, when the profile part has been added freely between two points.
- Position the sketch to other geometry using geometric constraints.
- Select Confirm.
