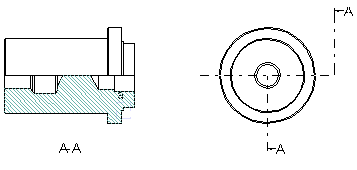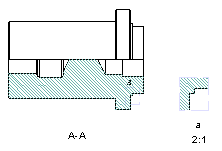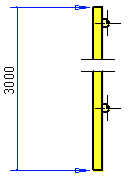Projections of a Model Drawing
You can add new projections to a drawing if necessary. You can add and create projections to a model drawing and a designed drawing. The projection will be associated with the model in a model drawing.
 When you want to add a projection to a model drawing, open the drawing from a model either under the Drawings symbol of a feature tree or by selecting the context-sensitive function Drawings.
When you want to add a projection to a model drawing, open the drawing from a model either under the Drawings symbol of a feature tree or by selecting the context-sensitive function Drawings.
Section View
A section can be created from a projection of a model drawing. Parallel projections of a drawing are created when creating a new drawing. Based on a parallel projection, you can define a section view, which can be a full section or a half section. For a full section, click points in the parallel projection and add the section view to the model drawing.

Creating a partial section differs from what is described above. The partial section begins from a section view that is a full section of the projection. You can limit the area to be shown in the partial section by drawing a closed curved line or a circle in the section view.

Detail
A detail projection can be created from a projection of a model drawing and a projection of a designed drawing. You can create a detail magnification of a drawing's parallel or section projection. Click the center and corner points of the area to be magnified, and add the detail view to the drawing.

 Detail View to a Model Drawing
Detail View to a Model Drawing Detail Projection to a Designed Drawing
Detail Projection to a Designed Drawing
Cut a Projection
A projection cut can be created from a projection of a model drawing. First, determine the cutting point in the projection by selecting two points in the direction of the X axis. Next, determine the cutting point in the direction of the Y axis.

You can also cut an OpenGL-shaded or a visualized projection.

New Projection of a Model
You can add a parallel projection, sheet-metal flattening, isometric, or other projection to a model drawing. The new projection is created based on the chosen viewing direction.
 Insert a Projection to a Model Drawing
Insert a Projection to a Model Drawing
Import a View from the Model
You can add a 3D model as a drawing in the 2D window. The image is not a model projection or a reference drawing.
 Import a 3D Model as a Drawing in 2D Window
Import a 3D Model as a Drawing in 2D Window
Projection Detail
You can create a detail view of the elements in a drawing. The creation of a projection detail begins with a whole, finished projection, that is cut, for example, into two or more projection areas.
Display Reference Parts in Drawing Projections
You can set the drawing to display surrounding parts, or reference parts. Reference parts are drawn with the line type which properties the user can select.

