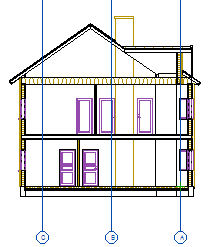Update and Open a Vertical Section
Architectural, Framer
You can add a vertical section generated from a building model on a drawing sheet once you have updated the section view.
- Select the symbol of the section definition in the floor plan.
- Right-click to open the context-sensitive menu, and select Open Drawing. The View Tasks dialog box is opened.
- Update views - Update the section to match the drawing generation model and drawing properties. If the checkbox is clear, the view is only opened without updating it.
- Update models - Update the drawing generation model with the changes made and saved to the construction model.
In addition to the general view draw settings, you can select the following settings for a vertical section view:
- Grid lines to section views - You can show the lines of a grid added to a floor plan in a section view.

- Quick section - A quick section is not as accurate as a regular section. A quick section does not add a hatch for the layers or building components.
- Grid lines to section views - You can show the lines of a grid added to a floor plan in a section view.
- Confirm by clicking OK.
The section view is opened in a separate drawing window.
You can also update a section using the Update Views function, or by updating the view in the project's document browser, see Update a Single View.

