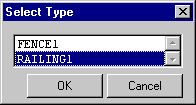Add an Additional Lineal Material
Architectural, Framer
You can add an additional lineal material to a building. You can add the material to both the floor plan drawing and the model. The available additional materials are defined in a library.
Add the material by selecting the points of the line. The visible geometry of the additional material is a line both on the floor plan drawing and the model. The properties of the line have been defined in the additional material library. Additional materials are not displayed in the elevation drawings.
When you click the points of the line in a drawing, you can first define a height position for each of the points. If you do not define the height position, the points will be positioned in the model with Z coordinate = 0.
- Select Modeling | Zone |
 Material
Material 
 Additional Lineal
Material.
Additional Lineal
Material. - Select the material from a list, for example:

- If you select the points in the drawing, select the function
 from the auxiliary menu, if necessary,
and enter the height position of the point. The height position is valid until you define a
new value for it.
from the auxiliary menu, if necessary,
and enter the height position of the point. The height position is valid until you define a
new value for it.
- Click a point.
- Repeat steps 3-4.
- Select Confirm.

