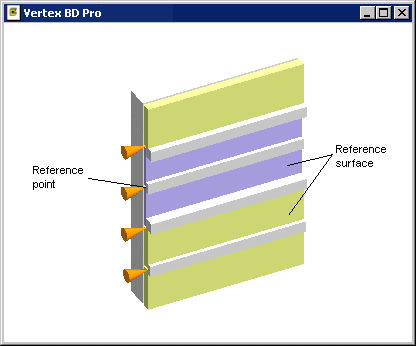Add Horizontal Wall Trims
Architectural
With this function, horizontal wall trims are added to a wall. The trims are added in the model. The wall trims are automatically attached to the wall. When the trim boards have equal cross sections, they are positioned at the same height, and their ends are close to each other, the trims form miter joints at the building corners.
- Activate the model window.
- Select Modeling | Accessory Component | Component gallery

 Wall Trim.
Wall Trim. - Select a method to select the wall from the auxiliary menu.
- Do one of the following:
- If you selected the method ONE, click a wall. Click several walls by holding down the Ctrl key.
- If you selected the method CHAIN, click a wall which belongs to the wall chain. The entire wall chain becomes selected.
- If you selected the method ALL, click any wall. All the walls in the model become selected.
- Select Confirm. A wall model opens in a separate model window. The reference points of the wall trims are displayed in the model window.
- Select the reference surface, with relation to which the wall trim will be positioned on the wall.
- Select the wall trim to be added. You can select several wall trims to be added simultaneously. In this case, the position of the wall trims in relation to each other will be the same on the wall of the building as it is on the wall model.
- Select the position of the wall trim on the wall.

Note: The trim boards and any wall reference surfaces to which the board can be added are defined in the wall trim model wall_trims.vxm. The customer fitted model is located in the ../custom/picts folder.



