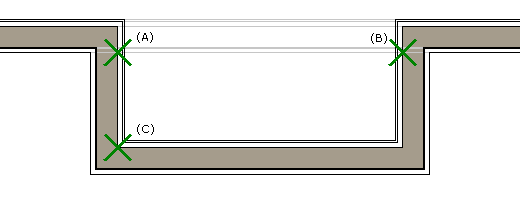Stair Space
Architectural, Framer
Add a rectangular bay, which has walls and a floor or a ceiling, to a building. You can add a stair space to an attic that has been added using the Attic Space function, for example.

- Select Modeling | Accessory Component | Component gallery

 Stair Space.
Stair Space. - Select a wall. The wall structure used in the stair space will be the same as that of the selected wall.
- Click the start and end points where the stair space cuts the wall (A, B). The inner surface of the frame in the stair space wall will be located at the selected points.
- Click an offset (C) by which the stair space will extend outside the building.
- Select a ceiling or a floor that will be trimmed to the walls of the stair space.
- Select Confirm.
