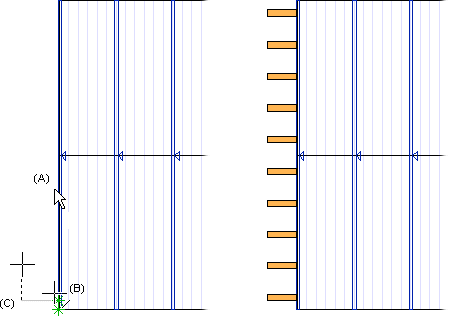Add Gable Rafters
Framer
Add transverse gable rafters to a truss. If the roof slopes are symmetrical, you can add gable rafters on both slopes or one slope only.

- Select Modeling | Accessory Component |
 Profile
Profile 
 Gable
Rafter.
Gable
Rafter. - Select the truss. Click the truss on the side (A) on which you wish to add the gable rafters.
- If the roof slopes are symmetrical, select either of the following as the adding method:
- Both Slopes - The rafters are added symmetrically on both sides of the ridge.
- One Slope - The rafters are added only to the selected slope.
- Select the cross section by using the
 Properties function.
Properties function. - Select the default rafter length and spacing by using the
 Parameters function.
Parameters function. - Select the point (B) where the outer edge of the first piece will be positioned. The rafters will be added according to the spacing, starting from the selected point and reaching to the roof ridge.
- Do either of the following:
- Select the Confirm function. The length of the rafters will be the default length defined in the project parameters.
- Select the length of the rafters by clicking a point in the drawing (C).
 Note
Note
- If you select truss as the rafter type in the rafter parameters, the
 Properties function
opens a dialog box in which you can set the truss parameters. If you select profile as the
rafter type, the
Properties function
opens a dialog box in which you can set the truss parameters. If you select profile as the
rafter type, the  Properties function opens a dialog box in which you can set the profile
parameters.
Properties function opens a dialog box in which you can set the profile
parameters.

