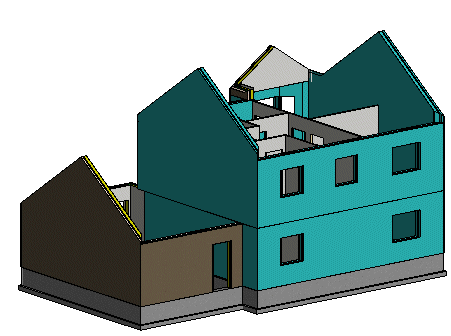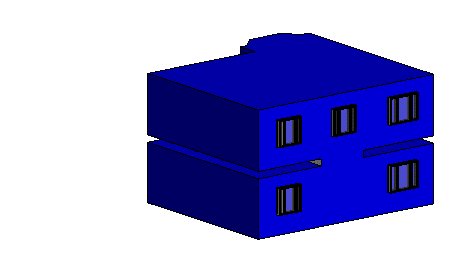Defining a Zone
Define a warm or half-warm zone using the project document browser function.
- Activate the model window.
- Move the cursor to the
 Energy
Calculation header in the document browser.
Energy
Calculation header in the document browser. - Right-click to open the context-sensitive menu.
- Select either of the following:
 Add Warm
Zone
Add Warm
Zone Add Half Warm
Zone
Add Half Warm
Zone
The program hides all the other objects, besides walls, from the model.
- Select the exterior walls. Select the walls individually with the Ctrl key held down,
select the area, or press Ctrl+A to select all of the exterior walls. You can deselect a
wall by holding the Ctrl key and clicking the wall. Finally, select the
Confirm function.

The program hides all the other objects, besides horizontal structures and walls, from the model.
- Select the horizontal structures.
- Select the floors, ceilings and roofs. Follow the prompts on the status bar. Select Confirm after selecting each structure type.
- You can skip a particular structure type by selecting Confirm, as long as you select the structures in such a way that closes the space volume.
The selected structures are opened in the Energy Zone Definitions dialog box.
- Edit the space volumes that are used in the energy calculation in the dialog box.
- Confirm by clicking OK.
The program generates a space volume based on the selected walls and horizontal structures and the offsets defined for the structures.
The program collects the building component data in a database and opens them for viewing in the Thermal Insulation Components database view.
- Confirm by clicking OK. The space volume is displayed as a blue volume in the model
window.

The program will update the energy report (energy.xml) in the project folder. You can open the report in the project document browser.
 Note
Note
- The energy calculation is interrupted if the space volume is not closed.
- By default, north is located at the top of the window and south at the bottom of the window. You can define directions that differ from the default by determining north before the energy calculation. See Define the North Direction.
- You can hide and show the space volume using the document browser function.
- If the geometry of the building components disappears in the model, you can restore the geometry using the Restore Hidden function in the context-sensitive menu.

