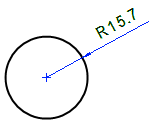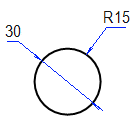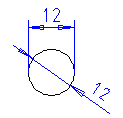Smart Dimensioning Settings
This function can be used to define the properties of extension lines and dimension positions in a drawing. Define dimensioning properties in the dialog box.
- Select Drafting | Dimensions |
 Fast Dimensioning >
Fast Dimensioning >  Settings.
Settings. - Select the tab Smart dimensioning.
- Mark radius measure’s center

- Distance: Size of sector
- Defines the dimensioning direction when distance dimensions are added. Specify an angle value for the sector size. In sector S1, the shortest distance between the points is dimensioned.
- Radius and diameter with reference line
- Dimension figure is added to a reference line.
- Diameter: Size of sector
- Enables a diameter dimension (default) similar to the distance dimension for the sector area. Specify an angle value for the size of sector S2.


