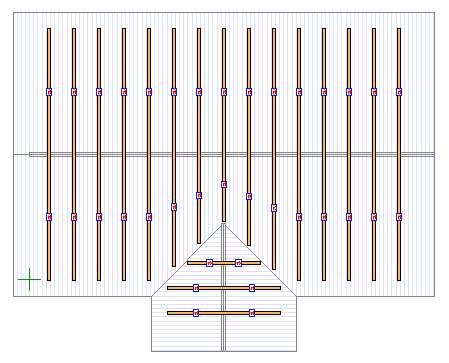Build Beams
Framer
You can use this function to create beam panels from roof framing beams. Each beam forms a one beam panel. You can create panel drawings of the beam panels in the same way as of other panels.

- Select the beams.
- Select Profile | Structure |
 Build Beams.
Build Beams.
The program adds a label for the beam panel in the floor plan. The default labels are defined in the system settings. You can handle the panel in the same way as a wall, floor or roof panel. The panel drawing created of a beam panel is equivalent to wall, floor or roof panel drawings.
Note:
- You can connect or disconnect beam panel parts by using the Connect or Disconnect Parts function.
- You can move the origin point of the beam panel or rotate its local coordinate system. See Move the Origin Point of an Assembly.
- You can add a schedule of the beam panels to the floor plan, see Beam Panel Schedule. The function also updates the panel drawings of the beam panels.
- A beam panel can be a sub panel in a wall, floor, roof or truss panel. This requires that all the parts of the beam panel are connected to the panel in question. The beam panel is presented in the panel's drawing and collected to the material report. See Beam Panel as a Sub Panel.
- You also update the panel drawing of a beam panel functioning as a sub panel by generating the panel's part drawings. See Create Part Drawings.
- Beam panels have their own object type, Beam Structure, which you can select from the selection filter.
- You can form a panel assembly from beam panels. See Create a Panel Assembly.
