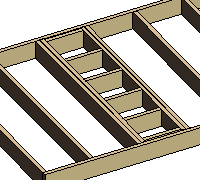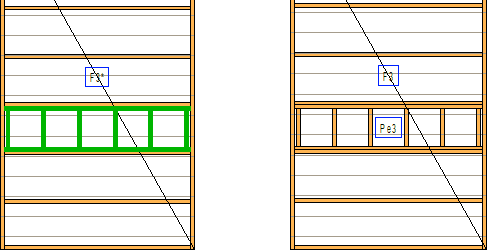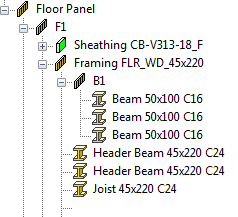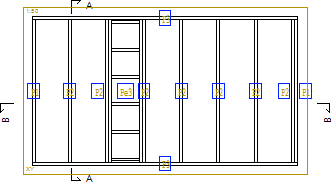Beam Panel as a Sub Panel
Framer
A beam panel can be a sub panel in a wall, floor, roof or truss panel. This requires that all the parts of the beam panel are connected to the panel in question. Example:
-
Add Parts
Add parts to the panel by using the Modeling | Accessory Component |
 Profile function, for example.
Profile function, for example.
-
Build a Beam Panel
Build one or more beam panels of the parts.

-
Connect the Parts to the Panel
Connect the parts to the panel by using the Plane Structure | Framing |
 Add Profile >
Add Profile >  Connect function.
Connect function.After this, the beam panel is presented under the panel's heading in the object tree.

-
Add a Beam Panel Schedule to a Panel Drawing
When open the panel drawing, the parts of the beam panel and its label are displayed in the views.

You can add a beam panel schedule to the panel drawing by using the context-sensitive menu function
 Add View to Panel Drawing. Select the view type Schedule and the option Beam elements from the list. Select a location for the schedule in the panel drawing.
Add View to Panel Drawing. Select the view type Schedule and the option Beam elements from the list. Select a location for the schedule in the panel drawing.
- The panel drawing of a beam panel functioning as a sub panel is updated when you generate the panel's part drawings.

