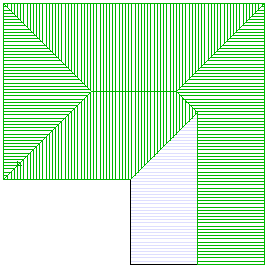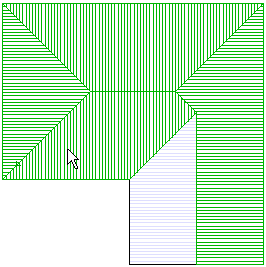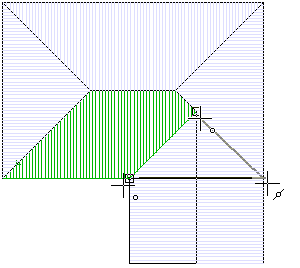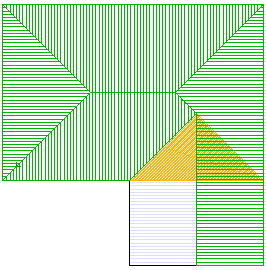Add a Slope Extension
Architectural, Framer
You can use this function to add an extension inside the truss area. The pitch of the extension is determined according to an existing roof slope.
Example
You can use the function in a situation presented in the figure below. The slopes which have been selected as the upper limiting slopes of the trusses, have been marked in the figure.

- Select the function
 Add
slope extension from the auxiliary menu.
Add
slope extension from the auxiliary menu. - Click the slope which determines the pitch.

- Select the corner points of the extension area.

- Select Confirm.

- Proceed by selecting another auxiliary function from the contextual toolbar, or quit defining the limiting structures with the Confirm function.
