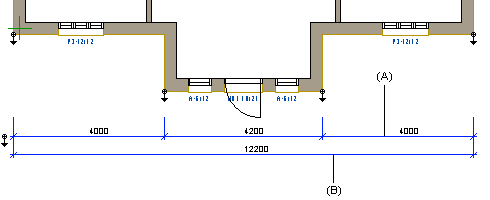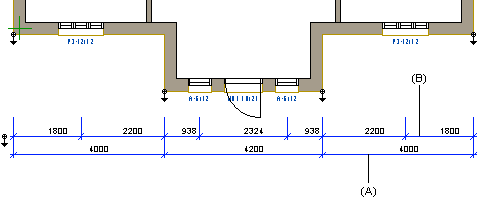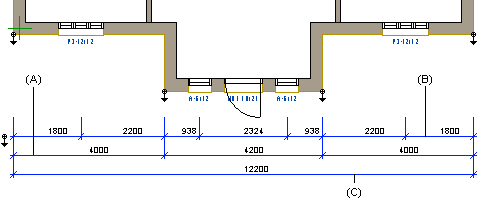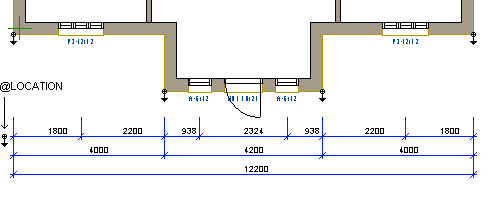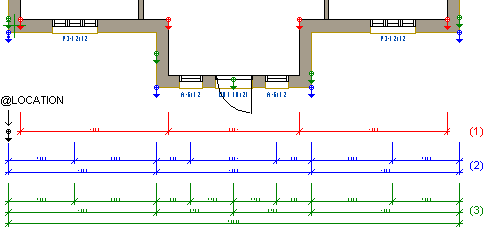Automatic Dimension Point Properties
Option System
Define the dimension point macro properties in the dialog box. The macro properties also define the properties of a dimension line group.
A queue dimension is always added to the group. It dimensions the distances between the dimension point macros in horizontal or vertical direction, depending on the direction of the macro. In addition, you can select the properties Overall dimension, Openings or Cross.
Dialog Box Options
- Group Label
- Select a group label from the list, or enter the desired label in the text field. All
dimension point macros added afterwards will be given the same label. You can define a new
group by reselecting the
 Edit Parameters function.
Edit Parameters function. - Overall Dimension
- When this checkbox is ticked, the program will add the overall dimension between the outmost dimension point macros in the group. The overall dimension is always the bottom dimension line in the group.
- Openings
- When this checkbox is ticked, the program will add a queue dimension dimensioning the distances between the group's dimension point macros and the center points of the openings nearest to the dimension point macros. The end points of the dimension line are the dimension point macros closest to the outermost openings. The opening dimension is always the top dimension line in the group.
- Cross, offset
- When this check box is selected, the program will add a dimension directly between the dimension point macros of the group as shown in the figure below.
- Offset, Group Offset
- You can select these properties when you have defined a dimension line macro as a location macro. A location macro defines the locations of the dimension line groups and dimension lines in the floor plan. You can define a dimension line macro as a location macro by setting the @LOCATION group label for it. Select the label from the list.
- Order
- The sequential number determines the order in which the dimension line groups are added to the floor plan, beginning with the location macro. The first group in order is added to the location of the location macro, and the next ones at distances specified in the Group Offset field.
- Properties
- If you wish to define non-default properties for the dimension lines of the group, click the Properties button. Edit the dimension properties in the dialog box.
- Group's Dimension Properties in Use
- When this checkbox is ticked, the group's dimension lines have the properties defined by clicking the Properties button.
- Show Group
- You can check which dimension line macros belong to the group by clicking the Show Group button. The dialog box closes, and the group's dimension line macros are color highlighted in the drawing. You can return to the dialog box by pressing the Esc key.
- OK
- The selected properties are saved for all dimension line macros belonging to the group when you exit the dialog box by clicking OK.

