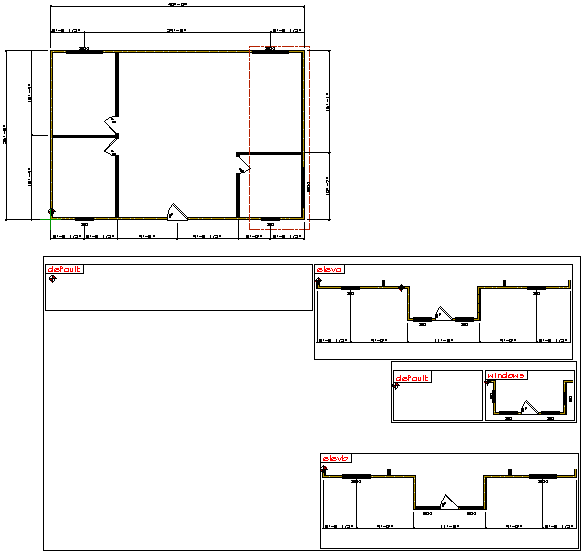Create a New Option
Option System
Use this function to add options to the floor plan. You may add as many options to the floor plan as needed. You may have more options in the Options database than are used in the project, but only options that are defined on the plan will be solved.
Before selecting the function, open the appropriate drawing-model pair for the option addition. Add the options in the following way:
- Select Options | Option Boxes |
 New.
New. - Select all objects that you wish to add to the option.
- Select Confirm.
- Select an origin point, i.e. a point that you will use as a locating point for the option. Select a point that will not interfere with any other option location. The system will add a marker to the selected location.
- Select the option conditions in the Option Condition for Components in Option Box dialog box.
- Select the location for the option box. If necessary, lock the cursor in the x or y axis direction. The cursor is locked to move through the selected locating point. Place the option box far enough away from the floor plan drawing that it will not interfere with the current plan's notes, dimensions, and other documentation.
The program copies the objects you selected to an option box with the option id Default. It also adds another option box with the option id you selected to the drawing. This box is empty, as the objects of the option are to be modified on the actual building. You can now modify the objects to design the option. You can add, delete or trim walls, for example. One of the major features of options is to create optional elevation conditions that you can use to create a number of different styles.
 Note
Note
- When you have designed the option, associate the new objects to the option definition with the function Edit Option Components.
- To solve an option correctly, all drawings that are affected by the option must be modified. In other words, if a fireplace is added as an option, the foundation plan, first floor plan, first floor framing, second floor plan, second floor framing, roof plan etc. should have an option reflecting the changes that will be made.
- When you are selecting objects to be added to the option, you can limit the selection by using the object type, see Lock an Object Type.
- If the option boxes are not visible in the floor plan drawing, select
 Layers >
Layers >  All
Layers.
All
Layers. - You can create sub options by adding an option to an existing option box.
- The options can be anywhere in the drawing area. Below is an example of a floor plan
drawing where there are 3 elevation options, one with two sub options, defined in the one
drawing. Each option has a fence around it and is far enough away from the original base
plan that notes and dimensions can be added.


