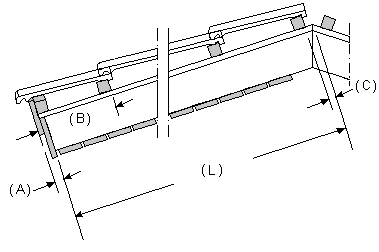Eave Moving Dialog Box
Select the tile roof parameters and calculate the new slope length in the dialog box.
Dialog Box Options
- Select eave (1)
- Click the button and then click the reference eave in the drawing window. Select the eave according to which you want to determine the beam spacing. The slope length from ridge to eaves is refreshed in the Shorter dist (2) and Longer dist (3) fields. The slope length is determined in one of the following ways:
- Shorter dist. (2), Longer dist. (3)
- If the eave is slanting, the distances of the shorter and longer sides from the ridge of the slope are refreshed in the text fields. Select the dimension to be used to determine the beam spacing by clicking the Select button next to the dimension.
- Eave trim (A), Eave tile (B), Ridge tolerance (C)
- Type the values of the parameters affecting the slope length in the text fields.
- Max. tile spacing
- Enter the maximum allowed tile spacing in the text field.
- Tile spacing, Number of tiles
- Calculate the beam spacing (£ Max. tile spacing) fitting to the slope length and the number of tiles by clicking the Calculate button. The beam spacing is used to calculate the new slope length, and the value of the parameter is also refreshed in the Tile spacing field in the New slope length box.
- Select eave (1)
- Click the button and then click the eave to be moved in the drawing window.
- Shorter dist. (5), Longer dist. (6)
- If the eave is slanting, the distances of the shorter and longer sides from the ridge of the slope are refreshed in the text fields. Select the dimension to be used to determine the offset by clicking the Select button next to the dimension.
- Number of tiles
- The program calculates the number of tiles automatically. The first tile on the eave is left out of the number. The correction parameters take into account the missing tile. If you modify the beam spacing, calculate the number of tiles by clicking the Calculate button below the text field.
- Tile spacing
- You can accept the spacing the program has calculated, or you can type a desired value in the text field. If you decide to use your own value, calculate the number of tiles by clicking the Calculate button below the Number of tiles field.
- Correction params
- The program calculates the value in the field using the parameters Eave trim (A), Eave tile (B) and Ridge tolerance (C).
- New slope length
- Calculate the new slope length by clicking the Calculate button below the field. The change in the slope dimension is refreshed in the Displacement field.
- Displacement
- Change of slope dimension compared to the old one.
- Move
- If you want to move another eave of the same slope, accept the displacement you have calculated for the first eave by clicking the Move button. The program moves the eave according to the calculated displacement. Proceed by clicking another eave to be moved. Finally, close the dialog box window by clicking OK.
- OK
- Accept the last calculated displacement of slope dimension and close the dialog box by clicking OK. The program moves the eave according to the calculated displacement.




 You can click the same eave you
selected as the reference eave as well.
You can click the same eave you
selected as the reference eave as well.