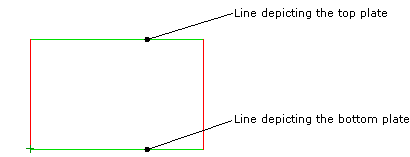Opening a Panel Profile
Framer
You can open the outline of a panel, i.e. a front projection of the wall, in a separate drawing window for editing. The viewing direction of the front projection (inside or outside the wall) is defined in a setup file.
The only lines that can be edited in the drawing are the lines depicting the top and bottom plates. The lines that can be edited are highlighted in color. Later, when generating the panel drawing, the height of the top and bottom plates will be determined by the outline edited.

If there is a truss near the wall panel, the truss outline is also displayed in the drawing. You can snap to the points of the truss outline when editing the panel outline.

- Select Classic Wall Framing | Wall Panelizing |
 Edit Panel
Edit Panel 
 Open Panel
Profile.
Open Panel
Profile. - Click the center line of the panel.
- Edit the contour line by adding, deleting and moving line points.
- Close the drawing window. You will be prompted: "Return panel heights to floor plan?"
- Refresh the changes on the floor plan drawing by clicking Yes in the message box.
