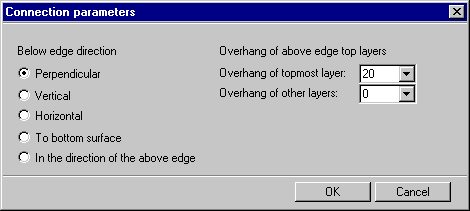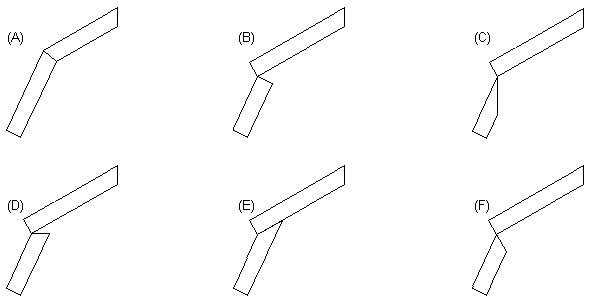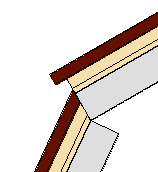Mansard Roof Hip Overhang
This function can be used to modify the joint between slopes at the hip of a mansard roof. When modifying the joint, the method of representation used for the roof must be packed basic volume.
The program will extend the upper slope and shorten the lower slope at the joint to form the selected joint. The pitch of the slopes does not change when modifying the joint.
Select the upper slope by clicking it near the joint. Select the lower slope in the same manner. Select the joint parameters using the dialog box displayed.

The figure below displays the various options available for the direction of the lower slope's edge.
- (A) Original joint
- (B) Perpendicular
- (C) Vertical
- (D) Horizontal
- (E) To bottom surface
- (F) In the direction of the edge

The upper slope's roofing and the structures between the roofing and the load-bearing structure can be extended to cover the joint by selecting the overhang in the Overhang of topmost layer and Overhang of other layers lists. The overhangs can be displayed on the 3D model by selecting detailed representation and expanding the structural layers of the roof. In the figure below, a value has been selected for the Overhang of topmost layer parameter, whereas Overhang of other layers = 0.

A joint has been formed between the slopes when creating the roof. After selecting the parameters, the program will display an error message about a joint problem, and will automatically delete the old joint.
- Select the upper slope.
- Select the lower slope.
- Select the joint parameters.
