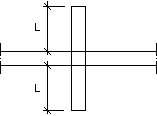Add a Log Wall Extension
You can add a perpendicular extension to stiffen an existing log wall.
- Activate the drawing window.
- Do either of the following:
- Select Modeling | Wall Layout |
 Wall.
Wall. - Right-click to open the context-sensitive menu, and select
 Insert
Wall.
Insert
Wall.
- Select Modeling | Wall Layout |
- Select the wall type, parameters and presentation method as you usually would when adding a log wall.
- Select the
 Add log
wall extension auxiliary function.
Add log
wall extension auxiliary function. - Select the wall with the cursor. The cursor is constrained to the direction of the wall.
- Select a point on the wall onto which you want to position the extension.
- Type the corner length in the text window. The corner length (L) will be measured from the
wall surface.

 Note
Note
- The log wall extension must have the same log profile as the wall.
- The center line of the extension is always positioned at the point selected on the wall, and selecting a reference point has no effect.
