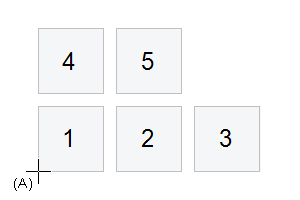Add Detail Drawings to Sheet
You can add the edge detail drawings of a floor, roof or ceiling to a drawing sheet. The edge details are collected from the drawing of a drawing-model pair that is a reference drawing on the sheet.
- Open a drawing sheet.
 Update and Open a Drawing Sheet
Update and Open a Drawing Sheet Add a New Drawing Sheet
Add a New Drawing Sheet - Add the drawing of a floor, roof or ceiling drawing-model pair as a reference drawing on the drawing sheet.
- Right-click to open the context-sensitive menu.
- Select Add Detail Drawings to Sheet.
- Select the detail drawing settings in a dialog box. The detail drawings are added on the sheet in matrix form.
- Maximum Size of Detail - Larger dimension of the detail drawing (mm). The drawing is scaled to the sheet so that the aspect ratio is maintained.
- Gap Between Details - Enter the distance between the columns and rows (mm).
- Number of Details in Row - Enter the number of columns.
- Remove Existing Details from Sheet - Previously added detail drawings are removed from the sheet, when the check box is selected.
- Click the location of the lower left corner of the first detail drawing on the sheet (A). Other detail drawings are positioned according to the given settings.

Note: The edge detail can be a detail added with a separate function, or an automatically added detail.
