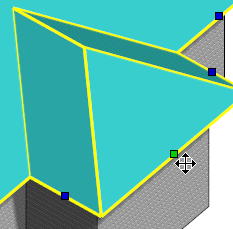Change the Gable Type of a Sketch Roof
Architectural, Framer
Change the shape of the sketch roof eaves as follows:
- Select the sketch roof.
- Move the cursor near the square grip point of the edge.

- Right-click to open the context-sensitive menu.
- Select one of the following:
 Change Gable Type:
Hip
Change Gable Type:
Hip Change Gable Type:
Gable
Change Gable Type:
Gable Change Gable Type:
Mansard
Change Gable Type:
Mansard Change Gable Type:
Dutch
Change Gable Type:
Dutch Remove
Gable
Remove
Gable
- Type the hip height of the mansard roof, if necessary.
- Select the eaves.
- Select Confirm.
 Note
Note
- The parameters of the mansard and Dutch eave types are defined while adding the eave line of the sketch roof. The parameters of an existing sketch roof can be edited with the Edit Roof Parameters function.
- When mansard is selected as the eave shape, a text box opens for typing the hip height of
the roof. The default hip height is defined in the basic project parameters
(MANSARD_HIP_DZ). If the hip height is not typed, i.e. the text field is left empty, the hip
is positioned according to the pitches defined in the roof parameters such that the eave and
gable of the roof stay at their existing elevations. The hip height value can be re-typed by
clicking the
 Change Gable
Type: Mansard.
Change Gable
Type: Mansard.  With the Remove
Gable function, the roof is limited with a vertical plane positioned at the
eave, in which case the existing shape defined by the other eaves becomes the eave
shape.
With the Remove
Gable function, the roof is limited with a vertical plane positioned at the
eave, in which case the existing shape defined by the other eaves becomes the eave
shape.
