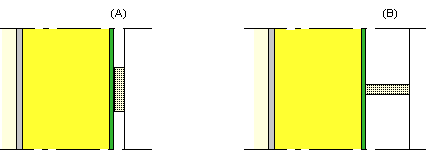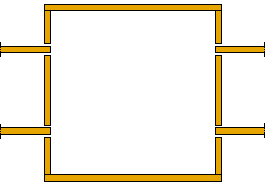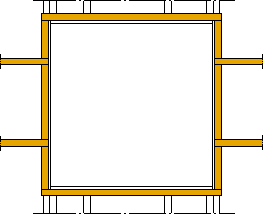Framing Tools: Horizontal Battens
Framer
A tool for a wall layer. Select Tool from the list. If necessary, edit the tool parameters in the dialog box. The parameters define the cross sections, elevations, and other values of the components.
The thickness of a layer changes according to the selected cross section. The thickness only changes in the structure model, not in the architectural model.
Batten Rules
- Name, Description
- Name and description of the tool. Presented in the Tool in the format "Description (Name)".
- Rule
- A rule may be one of the following:
- Heights
- Define the heights of the pieces by selecting one of the following:
- Horizontal batten will also be inserted at
- Select whether to add part to the bottom and/or top edge of the panel. Select either or both of the following:
- Material
- The text fields present the name of the piece's profile library and the size of the cross section. If you want to change the piece, select Cross Section. Select the profile library and cross section in the Piece Properties dialog box.
- Insulation
- Select this checkbox, when you want to add insulation to a horizontal batten layer. Select the insulation from the insulation library with the Select button.
- Position Angle
- Defines the direction of the cross section on the batten layer. If the angle is 0, the cross section is vertical (A). If the angle is 90, the cross section is horizontal (B). Enter the angle value in the text field.
- Opening Side Gap
- Defines the gap between the pieces to be placed at the edges of the opening and the horizontal batten pieces, when the opening wrap with battens is enabled. Enter the desired value in the text field.
- Opening offsets
- Defines the distance of the pieces to be placed at the edges of the opening from the edges, when the opening wrap with battens is enabled. Enter the desired values in the text fields.
- Properties
- The properties refer to those defined in the PIECE.SETUP keyword group of the system settings. If the properties have not been specified, the property group FRAMING.WALL_HB is used.




