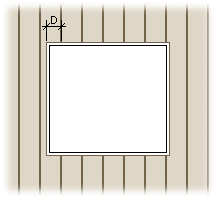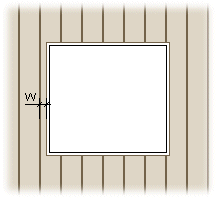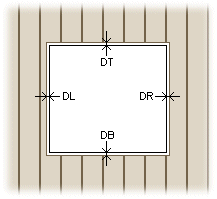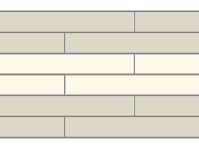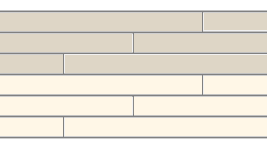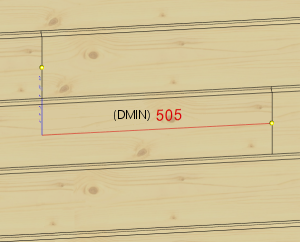Framing Tools: Cladding
Framer
Tool for the cladding or cover layer (COVER) of a wall panel, horizontal structure or horizontal structure panel. Select Tool from the list. The parameters are set according to the selected tool. If necessary, edit the parameters in the dialog box.
Rules
- Description
- Description text for the tool.
- Cross Section
- Select the cross section of the boards with the Select button. Select the profile library and cross section in the Piece Properties dialog box.
- Spacing
- Enter the board spacing (S) in the field.
- Position Angle
- The default position angle, which depends on the profile's cross section, is defined in the cladding library and does not usually need to be changed. If the cross section is placed in the wrong position in the cladding, determine how much the cross section needs to be rotated and add the angle to the default position angle.
- Direction angle
- Defines the direction of the boarding.
- Max. Notch
- Enter the maximum size of a notch (D) made to a board next to an opening. If the notch is larger, the board will be cut at the opening.
- Minimum Width
- Enter the minimum width of a board (W) next to an opening. If the width is smaller, the board will be cut at the opening.
- Opening offsets
- Enter the distances of the boards from the opening edges in this field.
- Automatic Cut
- You can select an automatic cut for the siding boards in the cladding tool. The boards will be cut at battens. You can stagger the cut-off points on different board courses by entering the number of overlapping courses in the field Overlapping rows.


