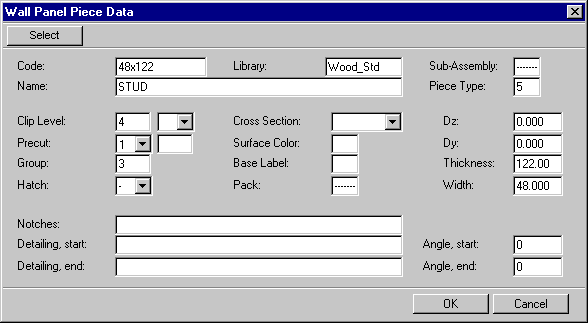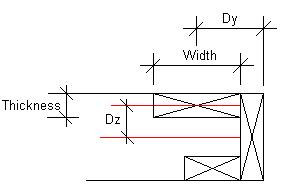Editing a Profile
Framer
You can edit the framing pieces of a wall panel by completing or editing their properties.
- Select Classic Wall Framing | Panel |
 Edit Profile.
Edit Profile. - Select a piece in the panel drawing.
- Edit the properties in a dialog box.

The Select button will open a drawing window in which you can select a cross section by clicking the hot spot. Some of the fields in the dialog box will then be automatically filled in.
Code determines the piece's code for the piece list. If you change the cross section dimensions of the piece, you also need to change the code so that it corresponds to the dimensions. Library shows the profile library from which the piece has been selected. Sub-Assembly shows the assembly to which the piece belongs. Name is a description of the use of the piece for the piece list. Piece type further specifies the purpose of the piece.
Clip level indicates the clip level of the piece. Precut determines whether the piece's material is linear meter timber (0) or precut timber (1). Group indicates the priority of the piece when pieces in the panel cross each other. The piece with the lower priority (higher number) will be removed. When you select X from the Hatch list, the piece will be rastered in the panel drawing.
Cross section is only used for steel profiles. If several labeling systems are used in wall panel design, Base Label can be used to select the system to be used. Pack is the label for packing pieces. The pieces with the same label will be included in the same packet.
Dz indicates the distance of the center line of the piece from that of the framing. The positive direction is from the center line of the framing towards the outer surface of the panel. Dy indicates the distance of the nominal line of the piece from the center of the piece. Dy is half of the cross section width for side studs and 0 for other studs. For jamb studs, Dy can be in accordance with the figure below, for example. Thickness is the cross section dimension in the direction of the depth of the framing, and Width the cross section dimension in the direction of the length of the panel.

In case a notching system is used in wall panel design, the Notches field shows the symbol and dimensions of the notch.
Properties Detailing - start and Detailing - end are used to determine the shape of a steel profile.
Properties Angle - start and Angle - end indicate the angle at the ends of the piece, e.g. the angle at the ends of the top or bottom plate of a bay panel.
