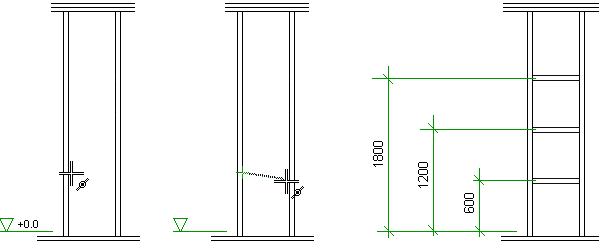Adding a Ladder Backer
Framer
You can add ladder backers between selected studs in an open panel drawing. The available cross sections are customer-specific.
- Select Classic Wall Framing | Panel |
 Edit Profile
Edit Profile 
 Add Ladder
Backer.
Add Ladder
Backer. - Select the cross section of the pieces in a separate drawing window by clicking the hot spot.
- Type the heights of the pieces in relation to the floor base height. The height is
measured at the center of the ladder backers.

- Select the edge line of the left stud.
- Select the edge line of the right stud. The program will add the horizontal ladder backers at the heights selected.

 Note
Note
- The cross section and the heights you selected are made default values. You can later
change them by using the PROPS function.

The function opens a dialog box in which you can edit the piece properties - see Editing a Profile. By clicking the Select button at the top of the dialog box, you can open a drawing window in which you can select the cross section. When you exit the drawing window by clicking OK, the program will again prompt you to type the heights of the pieces.
