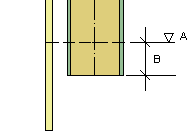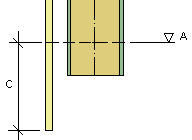Parameters of Different Floors
You can edit the parameters of different floors of a project as follows:
- Open the project's document browser.
- Right-click
 Settings.
Settings. - Select Edit Project Parameters.
- Select one of the following as the parameter set in the top left corner of the Project
Parameters dialog box:
- Foundation parameters
- 1. floor parameters
- 2. floor parameters
- ....
- Roof parameters
- Edit the parameters.
 Project Parameters Dialog Box
Project Parameters Dialog Box
The parameters of different floors depend on the customer fitting.
Below is a description of the floor-specific parameters of the template project included in the standard delivery of the software. Many of the parameters defining the height positions of building components are calculated with a formula, which refers to the height levels of the building. For example:
#P~ZLEV;Floor-1#
ZLEV refers to the height levels of a building, Floor-1 is the name of a height level.
You can view and edit the formulas in the Value column by selecting the Formulas checkbox. Editing the formulas is the system administrator’s task.
Wall etc. heights
| Description | Label | Purpose and possible values |
| Floor base height | ZMASTER | Floor base height. Can be defined as a numerical value in relation to the absolute
origin or by formula. For example:
#P~ZLEV;Floor-1# |
| Room height | ROOM_HEIGHT | Can be defined as a numerical value or by formula. For example:
#P~ZLEV;Ceiling-1#-#P~CEIL_FR_THCK#-#P~ZLEV;Floor-1# |
| Column start height | COLUMN_GZ | Default bottom height of a column. When you are selecting the location for the
column, the cursor is locked to the default height. Can be defined as a numerical value in
relation to the floor's base height or by formula. For example:
#P~ZLEV;Floor-1# |
| Column height | COLUMN_L | The default height of the column. Can be defined as a numerical value or by
formula. For example:
#P~ZLEV;Ceiling-1#-#P~ZLEV;Floor-1# |
| Ref height of beams | BEAM_Z | Default height position of a beam. When you are adding a beam, the cursor is locked
to the default height. The selected reference point will determine which part of the beam
cross section is located at the default height. Can be defined as a numerical value in
relation to the floor's base height or by formula. For example:
#P~ZLEV;Ceiling-1#-#P~ZLEV;Floor-1# |
| Default stairs height | STAIRS_HEIGHT | Can be defined as a numerical value or by formula. For example:
#P~ZLEV;Floor-2#-#P~ZLEV;Floor-1# |
| Floor specific prefix of room labels | ROOMID_PREFIX | The character string added at the beginning of the room label. |
| Bottom of window header | WH | When adding a window, the default height of the top of the opening in relation to the floor base height. |
Exterior walls
| Description | Label | Purpose and possible values |
| Ext bearing wall, bottom height | WALL_EXT_B_H | Default bottom height of the frame layer of an exterior wall. Can be defined as a
numerical value in relation to the floor's base height or by formula.
A = Floor base height B = Frame base height |
| Ext bearing wall, frame height | WALL_EXT_H | Default height of the frame layer of an exterior wall. Can be defined as a
numerical value or by formula. For example:
#P~ZLEV;Ceiling-1#-#P~WALL_EXT_B_H#-#P~ZLEV;Floor-1# |
| Siding overlap | SID_BOT | The default overhang of the siding of the exterior wall in relation to the floor
base height. Can be defined as a numerical value in relation to the floor's base height or
by formula.
A = Floor base height C = Siding overhang |
Interior walls
| Description | Label | Purpose and possible values |
| Int bearing wall, bottom height | WALL_INT_B_H | Default bottom height of the frame layer of a bearing interior wall. Can be defined as a numerical value in relation to the floor's base height or by formula. |
| Int bearing wall, frame height | WALL_INT_H | Default height of the frame layer of a bearing interior wall. Can be defined as a
numerical value or by formula. For example:
#P~ZLEV;Ceiling-1#-#P~WALL_INT_B_H#-#P~ZLEV;Floor-1# |
| Int NB wall, bottom height | WALL_B_H_NB | Default bottom height of the frame layer of a non-bearing interior wall. Can be defined as a numerical value in relation to the floor's base height or by formula. |
| Int NB wall, frame height | WALL_H_NB | Default height of the frame layer of a non-bearing interior wall. Can be defined as
a numerical value or by formula. For example:
#P~ZLEV;Ceiling-1#-#P~CEIL_FR_THCK#-#P~WALL_INT_B_H#-#P~ZLEV;Floor-1# |
Log walls
| Description | Label | Purpose and possible values |
| Log wall base height | LOG_WALL_B | The height of the lowest point of the bottom log in a log wall in relation to the floor base height. |
| Default log wall height | LOG_WALL_H | The distance between the lowest point of the bottom log and the highest point of the top log in a log wall. |
Misc
| Default name for floor edge line in wall | FLOOR_EDGE_LINE | Defines the wall line based on which a floor is added, when automatic floors are enabled, or the default reference line, when a floor is added by clicking walls. The parameter value can be the wall's line EXTERIOR (exterior side of frame) or INTERIOR (interior side of frame). |
Components
These parameters are used when calculating the floor base height and default stair height.
| Description | Label | Purpose and possible values |
| Thickness, floor system | FLR_FR_THCK | The default thickness of the structure. Select from the list. |
| Thickness, rafter system | RAF_FR_THCK | The default thickness of the structure. Select from the list. |
| Thickness, ceiling system | CEIL_FR_THCK | The default thickness of the structure. Select from the list. |
| Cover thickness | FLR_FR_THCK2 | The default thickness of the top layers above the structural layer. Select from the list. |
| Type, floor system | FLR_FR_TYPE | The structure used in a floor. The structure is not the default structure, but it is marked as "Project Default" in the list from which you can select the structure to be added. |
| Type, ceiling system | CEIL_FR_TYPE | The structure to be used in a ceiling. The structure is not the default structure, but it is marked as "Project Default" in the list from which you can select the structure to be added. |
| Joist width, floor system | FLRFRM.WIDTH | The default joist width in a floor. |
| Joist width, rafter system | ROOFFRM.WIDTH | The default joist width in a roof. |
| Joist width, ceiling system | CEILFRM.WIDTH | The default joist width in a ceiling. |
Misc
| Description | Label | Purpose and possible values |
| BOM phase | BOM_PHASE | The description text of a drawing-model pair used in material collecting and bill of materials. |


