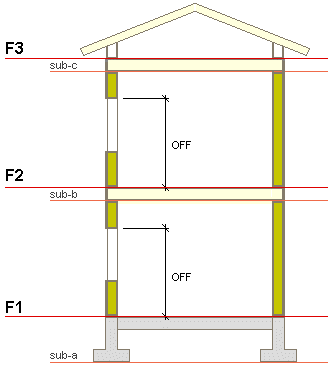Height Levels
You can define height levels for a building model and constrain building components to them. When you move a height level, the building components constrained to it will be moved along with the level.
When you add a building component to a model, you can choose the height level to which you wish to constrain the component, and define an offset from the height level, if necessary. If you do not choose a height level, the program will automatically constrain the added building component to the nearest height level. Later, you can change the height level or define an offset for the building component in relation to the height level.
Constraining a building component to a height level does not prevent moving the component in vertical direction in the model. When you move a building component, its offset in relation to the height level receives a new value, but the constraint to the height level remains.
You can define two types of height levels: main height levels and sub height levels. When you move a main height level, its sub height level moves along.
Each floor of a building should have one main height level and its sub height level. It is recommended to define the floor level as the main height level, and the ceiling level as the sub height level. You can also use a sub height level to define a level to which the upper kitchen cabinets are constrained, for example.
In the example figure:
- In the first floor of the building, the main height level F1 is on the floor level. Its sub height level is sub-a on the foundation level.
- In the second floor of the building, the main height level F2 is on the floor level. Its sub height level is the ceiling level sub-b of the first floor.
- In the roof, the main height level F3 is on the ceiling's top surface level. Its sub height level is the ceiling level sub-c of the second floor.

