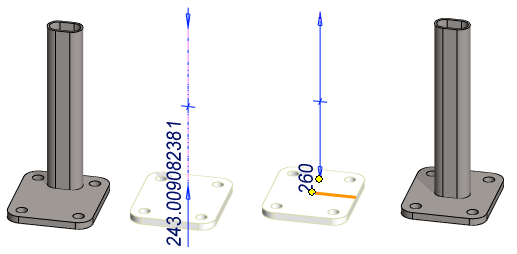Edit the 3D Sketch of a Profile
Profile Structure Design
Usage examples
- The function is intended for profiles that have not been added to the guide curve.
- The function opens the 3D sketch of a profile for editing.
- You can edit the length of the 3D sketch, position the sketch and thereby the profile in other geometry, etc.
Edit the 3D Sketch of a Profile
- Select the profile to be edited.
- Start the function
- On the
 tab, in the Cross Section group, select
tab, in the Cross Section group, select  3D Sketch.
3D Sketch. - or the context-sensitive function: Edit Profile > 3D Sketch.
- On the
- Edit the 3D sketch, for example as follows:
- Double-click the dimension figure of the distance constraint and enter a new value for the length.
- Position the sketch to other geometry using geometric constraints.
- Note that in this case, the tool strip function
 Use external geometry with sketch constraints must be selected.
Use external geometry with sketch constraints must be selected.
- Note that in this case, the tool strip function
 You must not delete the 3D sketch (line) of the profile part.
You must not delete the 3D sketch (line) of the profile part.
- To end editing the 3D sketch, select the context-sensitive function:
 OK
OK
Example
- First, the distance constraint of the 3d sketch has been modified.
- Then, the 3d sketch line is positioned with the coincidence constraint to the guide line of the base.

