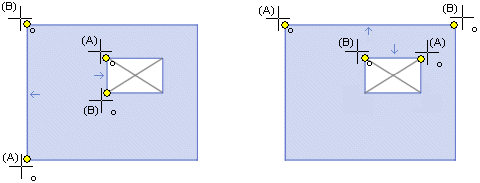Adding a Single Eave Macro
Architectural, Framer
When you open a roof layout, the program adds eave macros automatically to it. If it is a complex roof, part of the automatically added eave macros may be incorrect. You can remove the incorrect eave macros, and add new macros one by one.
- Select a roof slope in the roof layout.
- Right-click to open the context-sensitive menu.
- Select
 Add Eave
Macro.
Add Eave
Macro. - Select the start point of the eave (A).
- Select the end point of the eave (B). The order in which the points are selected defines
on which side of the eave the macro is added.

- Select one of the following as the eave type:
- Ridge HA
- Hip UT
- Valley ST
- Gable eave PR
- Side eave SR
- Eave against a side wall SS
- Eave against a gable wall PS
