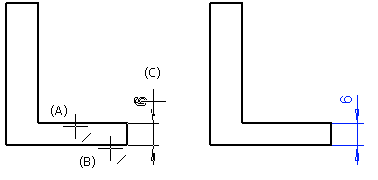Adding the Distance Constraint in a Drawing
This function can be used to set the value of the distance between two lines, two points or a line and a point.

- Select Modeling | Connection |
 Distance.
Distance. - Select a line or a point (A).
- Select the next element: a line or a point (B).
- Select the location of the distance dimension (C).
- Define the constraint data in the dialog box:
- Enter the distance in the Value field.
- The checkbox Drives geometry is selected by default. If the checkbox is empty, the dimension will be added as a regular dimension.
- You can define a distance constraint between a side eave and an exterior wall in a reference drawing, and select the Controls eave height property for the constraint. This way, the roof is fixed to the exterior wall, and it will follow the changes of the wall height.
- You can use the Formula button to define a special dimension constraint for calculating the beam spacing and eaves extension.
Note:
- The program adds the dimension constraints on the layer 92 Dimension Constraints by default.
- You can change the chirality of the dimension constraint after defining it, If the first result is not what you expected.
