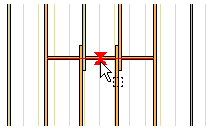Edit the Framing Line Properties
Framer, Floor Framing & Rafters
Edit the properties of a framing line in the model or in the floor plan drawing as follows:
- Select the structure. The structure’s basic layer whose type is FRAMING becomes automatically selected. If necessary, you can select another FRAMING type layer.
- Do either of the following:
- Select Panel | Framing | Framing Gallery

 Lines.
Lines. - Select Plane Structure | Framing | Framing Gallery

 Lines.
Lines.
- Select Panel | Framing | Framing Gallery
- Select the symbols of the framing lines to be edited. You can select several framing lines of the same type by holding down the Ctrl key.

- Right-click to open the context-sensitive menu.
- Select Properties.
