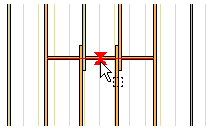Cut a Framing Line
Framer, Floor Framing & Rafters
Cut a framing line in the model or in the floor plan drawing as follows:
- Select the structure. The structure’s basic layer whose type is FRAMING becomes automatically selected. If necessary, you can select another FRAMING type layer.
- Do either of the following:
- Select Panel | Framing | Framing Gallery

 Lines.
Lines. - Select Plane Structure | Framing | Framing Gallery

 Lines.
Lines.
- Select Panel | Framing | Framing Gallery
- Select the symbol of the framing line to be cut.

- Right-click to open the context-sensitive menu.
- Select Cut.
- Select the cutting point. The line becomes two framing lines.

