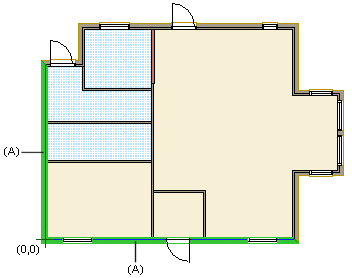Automatically Created Constraints
When you are creating a parametric building model, the program will automatically create the following constraints:
- Side and corner joints are automatically created between walls. When adding walls, the
free ends of the walls are presented in the floor plan with the following symbol:

- When you begin adding the wall from the origin, the Position fixed
constraint is automatically created for the walls connected to the origin (A). When you
later edit the floor plan by defining dimension constraints, the walls in question will
always remain in place while the other walls move.

- When you add a wall and lock the cursor to horizontal or vertical, the Direction fixed constraint is automatically created for the walls.
- A coincident constraint between a wall and a reference drawing wall is automatically created, when you add the wall using the center line (CENTER) as the reference line and click the wall points from the center line of a wall in a reference drawing.
- A coincident constraint with the wall is automatically created for windows and doors.
- When you add windows and doors using the
 Enter Distance from Point auxiliary function, a dimension
constraint is created. The constraint is added on the layer 92 Dimension Constraints.
Enter Distance from Point auxiliary function, a dimension
constraint is created. The constraint is added on the layer 92 Dimension Constraints. - When height levels have been defined for a building model, the program will automatically constrain the added building component to the nearest height level.
