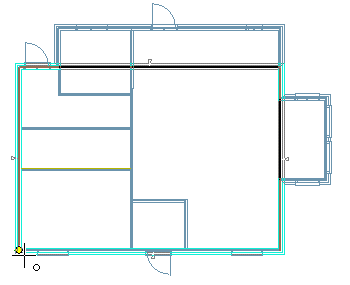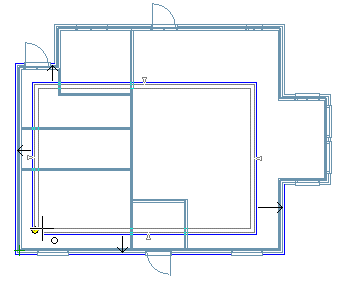Designing Other Floors in a Parametric Building Model
When you design the floor plan drawing of the second floor or the foundations in a parametric building model, use the floor plan drawing of the first floor as a reference drawing. You can create a coincident constraint between the walls on different floors in the following ways:
- Click the points on center lines of walls in the reference drawing.
Add the second floor walls by using the center line (CENTER) as the reference line and by clicking the wall points on the center lines of the walls in the reference drawing.

- Position the walls using coincident constraints.
Add the second floor walls to their approximately correct locations next to the walls in the reference drawing (inside or outside the walls). Position the walls on top of each other by using coincident constraints, so that the exterior sidings of the walls on the second floor and in the reference drawing coincide. The coincidence of the exterior sidings will remain even if you change the frame thickness of the walls on the second floor.

- Position the foundation walls using distance constraints.
Add the foundation walls to their approximately correct locations next to the walls in the reference drawing (inside or outside the walls). Define a distance constraint between a foundation wall and a wall in the reference drawing. Use the desired wall lines. Position the other foundation walls by using the repeated equal distance constraint.
 Note
Note
- Hide the reference drawing immediately once you no longer need it. In this way, you can avoid accidentally binding building components to lines in the reference drawing.
- If you wish to move a wall on the second floor so, that the first-floor wall remains in place, remove the coincident constraint between the walls before you move the wall.
- The wall center line is on layer 218, Construction Line.
- If necessary, enable or disable the auxiliary function
 Room-Creating Wall. When
the function is selected, the program will automatically create a new room in the floor plan
based on the added wall.
Room-Creating Wall. When
the function is selected, the program will automatically create a new room in the floor plan
based on the added wall.
