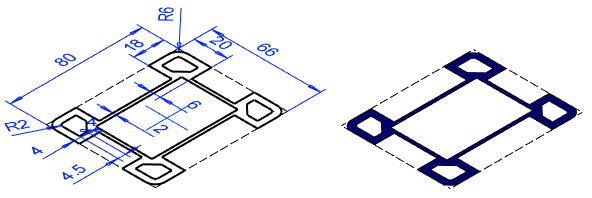Cross Section
The operation Cross Section can be performed on the sketched closed chain of lines.
The cross-section is used for, among other things
- Sweeping. Sweep
- Lofting. Loft
- The profile library of profile structure design.Model a Cross Section Valid for Profile Library

- Create a New Plane Sketch
- Sketch the shape of the cross-section
- Draw a sketch whose lines form a closed polyline.
 OK.
OK.- Select

 Cross Section as the operation.
Cross Section as the operation. - Select OK.
Note:
- Edit the cross-section sketch, when you select the cross section and the context-sensitive function Edit sketch.
- Edit the cross-section sketch by selecting the sketch from the feature tree, and by the context-sensitive function Edit.
- If the cross section is formed of a very complex and detailed outline, it can prevent the feature, for example a loft or a spiral, from being modeled because of computational reasons. Usually this can be resolved by making the cross section outline simpler.
Example: The cross-section is sketched on the guide curve
If you wish to position a cross section on a guide curve, you will need to define the guide curve before creating the cross section.

- Select a line of a guide curve.
- Select the context-sensitive function
 New Sketch.
New Sketch. - Define the location of the sketch on the guide curve.
- Accept the relative position of the sketch (0.5 = halfway)
- Or enter a sketch location
- Relative location: 0… 1 or
- Distance (mm) from the start or
- Distance (mm) from the end.
- Or press the Alt key and click the location of the sketch on the guide curve.
- Sketch the cross section.
 OK.
OK.- Select

 Cross Section as the operation.
Cross Section as the operation. - Select OK.
